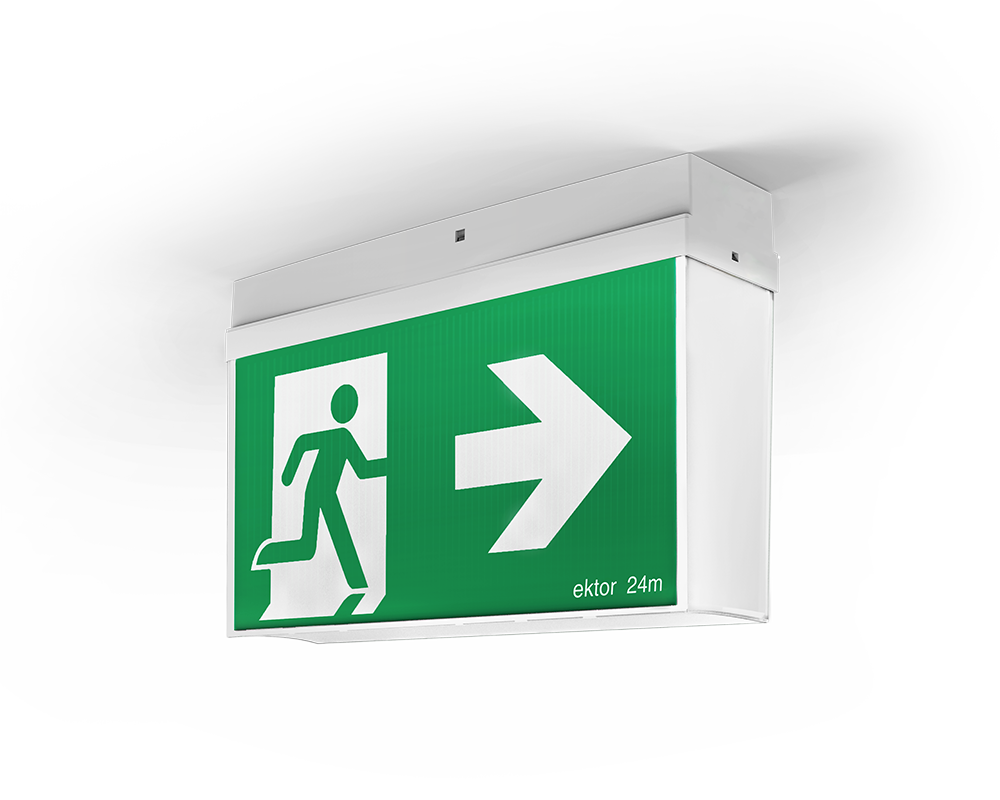An emergency exit sign must be clearly visible to persons approaching the exit, and must be installed on, above or adjacent to each:
- Door providing direct egress from a storey to,
- An enclosed stairway, passageway or ramp serving as a required exit; and
- An external stairway, passageway or ramp serving as a required exit; and
- An external access balcony leading to a required exit; and
- Door from an enclosed stairway, passageway, or ramp at every level of discharge to a road or open space; and
- Horizontal exit: and door serving as, or forming part of, a required exit in a storey required to be provided with Emergency Lighting in accordance with E4.2.
For more info please contact Exit Emergency Lighting.
Emergency and exit signs play a crucial role in ensuring the safety of building occupants in case of a fire or other emergencies. These signs guide people to the nearest safe exit and help prevent panic and confusion during an evacuation.
It’s important to ensure that emergency and exit signs are installed correctly, maintained regularly, and visible under all lighting conditions. This means checking the signs are well-lit, free of obstructions, and regularly tested to ensure they function correctly.
Buildings must also have adequate emergency lighting to provide sufficient illumination during a power outage or other emergency. Emergency lighting is mandated by the Building Code of Australia and Australian Standards and is essential for maintaining a safe and orderly evacuation.
Building owners and managers have a responsibility to ensure that their emergency and exit signs and emergency lighting systems are up to code and regularly maintained. Failure to do so can result in hefty fines and potential legal liabilities.



